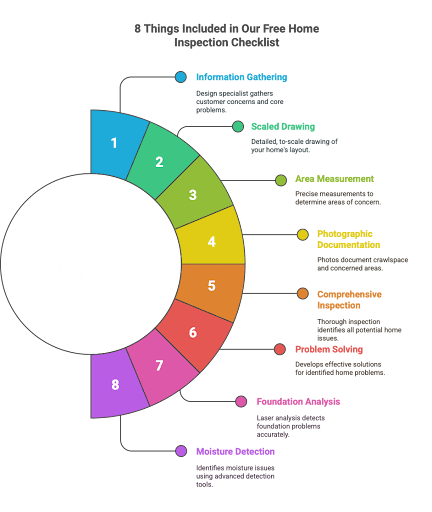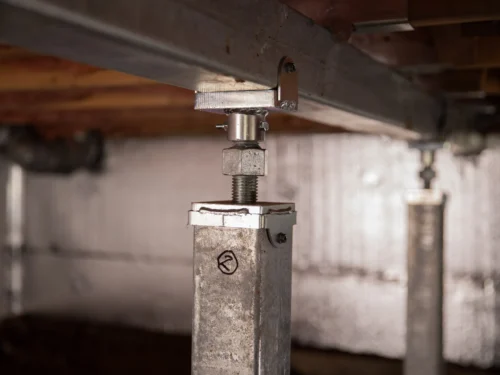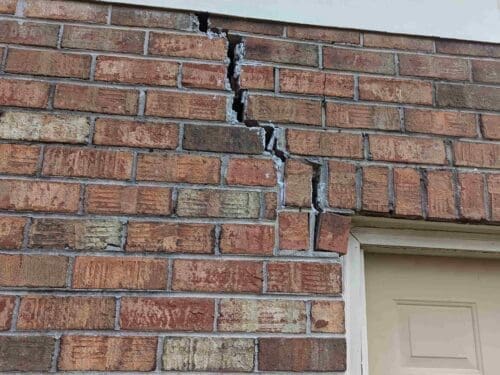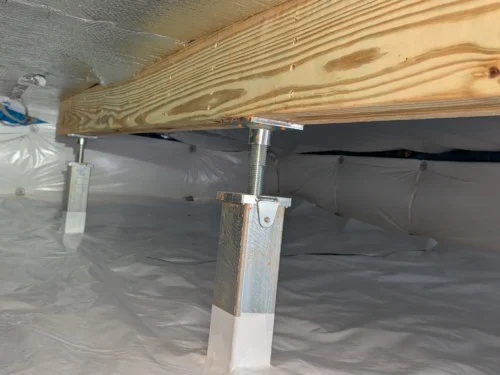When was the last time you checked what’s happening underneath your home?
Not on the surface. Not the paint or the shingles. We mean the parts you don’t see — the crawlspace, the support beams, the moisture levels hiding behind your walls. The places where small problems can quietly grow into expensive disasters.
Here’s what most people don’t realize: By the time you notice something is wrong, the damage has usually been happening for months… even years.
The truth is, most homeowners aren’t lazy or neglectful. They’re just not sure who to call, what to expect, or how serious the problem really is.
That’s why, in this in-depth guide, we’re going to walk you through exactly what our free home inspection checklist includes, why it goes far beyond a visual walkaround, how we uncover hidden damage, and why this simple (and free) step can prevent costly repairs later.
So if you’ve ever wondered what’s really going on under your home — keep reading.
You might be surprised by what we find.
Why Home Inspections Are More Than a Formality
Here’s why a quality home inspection, especially one that includes your foundation and crawlspace — is a MUST.
Your Foundation Isn’t Just Concrete—It’s Peace of Mind
Think of your foundation as the root of your home. When it shifts, cracks, or settles unevenly, it affects everything above it. The crawlspace below your home can hold excess moisture, mold, or unseen damage that quietly spreads over time.
What’s at Risk if You Don’t Inspect Early
Small issues can snowball. Moisture leads to mold. Settling leads to cracked walls and uneven floors. Left unchecked, these problems don’t just threaten your comfort—they hurt your home’s structural integrity and resale value.
The True Benefits of a Home Inspection
- Prevention: Catch problems early before they grow
- Transparency: Understand the full condition of your home
- Planning: Know what to fix, when, and why
- Confidence: Avoid guesswork and get expert guidance
You can’t fix what you can’t see. That’s where a proper inspection comes in.
What Makes Our Free Home Inspection Different
Here’s what actually happens when our design specialist shows up at your home. This isn’t just a free home inspection checklist. This is science.
It All Starts With a Blueprint—Literally
We don’t rely on memory or hand-scribbled notes. The very first thing we do is create a to-scale digital drawing of your home’s footprint, complete with measurements, layout structure, crawlspace access points, and known problem areas.
It allows us to:
- Mark precise zones of concern
- Track floor elevation discrepancies
- Monitor structural movement over time
- Log inspection findings with visual reference
Next: We Listen to What Your Home’s Been Telling You
Before any measurements are taken or crawlspaces opened, our design specialist sits down with you. Why? Because you live in your home every day, and your observations matter.
We ask targeted questions to identify:
- Where the first signs of damage showed up
- How long they’ve been present
- Whether they’re getting worse
- What symptoms you’ve noticed (smells, drafts, sticking doors, etc.)
This isn’t surface-level small talk. We use your responses to identify patterns and uncover root causes. Sometimes what looks like a small issue in one area is actually a symptom of something much bigger happening elsewhere in the structure.
We Get Technical: Measurement Is Everything
Once we understand the areas of concern, we break out the tools.
We use precision equipment to take elevation readings, slope gradients, and horizontal measurements to determine whether your floors are level, whether your foundation is shifting, and how far any movement has progressed.
These aren’t rough estimates—they’re logged data points that can be monitored over time.
We Physically Enter the Crawlspace—So You Don’t Have To
Here’s where many inspections fall short: most people won’t go into the crawlspace. It’s dark, cramped, and uncomfortable—but it’s also where 90% of the real problems live.
Our team fully inspects the crawlspace and takes photos of everything we see, including:
- Joists and subflooring
- Foundation walls
- Beams and piers
- Drainage or water pooling
- Mold, mildew, or organic growth
- Pest signs
- Ventilation points
The photos are then documented in your inspection report, so you can see exactly what we saw without having to step foot in that space.
But We Don’t Stop Where Your Concerns End
Even if you only called us because of a crack in one room, we inspect your entire home’s structure. Why?
Because small issues often point to larger hidden failures. A hairline crack might actually be part of a wider foundation shift. Moisture in one corner could indicate poor drainage across the entire crawlspace.
Our design specialists are trained not just to check boxes, but to find every issue that matters—even if you haven’t noticed it yet. We go above and beyond the immediate concern to give you the full story.
Laser-Guided Foundation Checks—Precision You Can Trust
Your eyes can miss a lot. A laser doesn’t.
That’s why we use a precision laser level to scan your home’s flooring and determine if your foundation has shifted—even by fractions of an inch. This method allows us to:
- Spot high or low points in the structure
- Diagnose sloping or settling trends
- Confirm or rule out major structural movement
We Hunt for Hidden Moisture with Advanced Detection Tools
Moisture is one of the most destructive forces in any home—especially in crawlspaces where airflow is limited and evaporation is slow.
Here’s how we find it:
- Visual inspection: we check for staining, discoloration, and pooling
- Wood moisture meter: detects saturation levels inside beams and joists
- Relative humidity monitors: measure air moisture content to assess mold risk
Together, these tools give us a complete picture of your home’s moisture environment, so we can spot red flags before they turn into rot, decay, or mold infestations.
We Don’t Just Identify the Problem—We Engineer the Solution
Once everything has been measured, scanned, photographed, and analyzed, our job isn’t done. Now it’s time to problem-solve.
Our design specialist puts together a detailed action plan tailored to:
- The severity of the issues
- Your budget and timeline
- The long-term health of your home
You’ll walk away with clear, prioritized next steps—ranging from immediate fixes to longer-term options.—along with a detailed proposal, images, and supporting measurements.
And you’ll be able to ask questions, compare options, and plan your next move, in the comfort of your home.

Common Home Inspection Findings (And Why They Matter)
Here are the most frequent issues we discover during inspections and why they’re serious:
- Foundation Cracks – Hairline cracks can widen over time, letting in moisture or signaling deeper structural shifts.
- Uneven Settling – When one part of your home sinks more than another, you’ll start to see sloped floors, sticking doors, and wall cracks.
- Excess Moisture in Crawlspaces – Standing water or high humidity causes mold, warps wood, and creates ideal conditions for pests.
- Sagging Beams or Joists – This weakens the structural support under your floors. You might feel soft spots or notice uneven surfaces.
- Mold or Mildew Growth – Poor ventilation and high humidity often lead to organic growth that affects air quality and health.
All of these issues can be reversed or managed, if you find them early.
What Happens After the Inspection?
You’ll build a plan with the Design Specialist catered to your specific needs and goals.
Your proposal will include:
- A diagram of your home
- Photos of problem areas
- Moisture readings and measurement logs
- Explanation of findings and next steps
You Review It With Our Specialist
We don’t just send it and disappear. Our design specialist walks you through every free home inspection checklist section, explains the priorities, and answers your questions.
You Decide What’s Next
Whether you want to fix it all now, plan for the future, or just monitor the issue—you’re in control.

What Is Not Included in a Free Home Foundation Inspection
We believe in being fully transparent, not just about what we do, but also what we don’t in our free home inspection checklist.
While our inspection is thorough and highly technical, here’s what’s not included:
- Invasive or destructive testing — We don’t cut into walls, remove flooring, or dismantle structures.
- Repairs or modifications —repair work is scheduled separately and always optional.
- HVAC, electrical, or plumbing systems testing — We focus solely on structural and crawlspace-related components.
- Mold lab testing — We visually inspect for mold and measure humidity but do not conduct lab swab analysis.
The Inspection Process and What You Can Expect – Step by Step
Most homeowners don’t know what to expect when they schedule a home inspection—especially one focused on foundations and crawlspaces. Some worry it’ll be invasive. Others assume it’s just a 10-minute visual scan. The truth is: a good inspection is both thorough and respectful of your time and property.
So what actually happens during the process?
Let’s break down the full inspection flow, so you know exactly what to expect—from the moment we arrive to the moment you have answers in hand.
Step 1: Arrival and Initial Walkthrough (We Start With You)
The process begins at your front door—literally. One of our trained design specialists arrives on time, introduces themselves, and walks through the plan with you.
We start by having a short conversation to:
- Understand your concerns
- Review any symptoms you’ve noticed (cracks, smells, sloping)
- Identify specific areas to focus on
- Set expectations for the inspection timeline
You’ll know what we’re looking for, where we’ll be inspecting, and what happens next.
Step 2: Full Exterior Inspection
Before we ever enter your crawlspace, we do a full perimeter check of the outside of your home. Why?
Because foundation problems often start outside—with drainage issues, poor grading, or environmental wear.
During this phase, we look for:
- Foundation cracks or separation
- Gaps between siding and framing
- Settling near porches or driveways
- Standing water or improper downspout drainage
- Shifting soil or erosion signs
These clues often point to bigger internal issues, and give context to what we’ll find inside.
Step 3: Foundation & Crawlspace Assessment
This is where we go deeper—literally.
We access the crawlspace, basement, or slab-level points of entry and begin a comprehensive structural assessment, looking for:
- Shifts in support beams or piers
- Sagging joists or subfloors
- Mold, mildew, wood rot, or excess moisture
- Pest or termite activity
- Insulation quality and coverage
- Ductwork, plumbing, and ventilation exposure
Everything we see is documented with photos, so you can review it all visually without needing to crawl under your house.
We also run:
- Moisture meter tests on wood and surrounding surfaces
- Humidity readings to evaluate mold risk
- Laser-level floor scans to measure for any unnoticeable foundation movement
It’s an extremely data-driven approach that combines human expertise with technical precision.
Step 4: Interior Scan and Structural Measurements
Back inside, we walk through the affected areas of your home and take measurements:
- Floor height variances (to detect settling)
- Wall and ceiling cracks
- Door and window alignment
- Sticking doors, warped floors, or gaps in trim
This helps us connect what’s happening beneath your home with what’s being experienced inside it—so the full picture comes together.
Step 5: Problem Diagnosis and Custom Planning
Once all data is collected, we don’t rush out the door. Instead, we take the time to analyze everything we’ve gathered and start crafting a real plan.
At this stage, your design specialist will:
- Walk you through photos and drawings
- Show moisture and laser level readings
- Explain what’s urgent, what’s moderate, and what’s cosmetic
- Build a custom action plan based on your home and your goals
This is all explained in simple, direct language—no scare tactics, no tech-speak, no pressure.
Step 6: Q&A and Final Recommendations
We wrap up the inspection by giving you space to ask anything:
- How serious is the issue?
- Can it wait?
- What are my solution options?
- What’s most common in homes like mine?
- What’s the expected next step?
Our mission is to empower you with knowledge—not to push repairs.
You’ll walk away with:
- Knowledge on the current state of your home’s foundation
- Photo evidence
- Moisture readings and laser-level measurements
- An outline of any recommended next steps
Want a closer look at what happens during a visit? Check out our detailed breakdown of what to expect when we inspect your home.
When Should You Schedule a Free Home Inspection?
Here are signs it’s time:
- You’ve noticed new or expanding wall cracks
- Floors feel sloped or uneven
- Doors stick or won’t close
- You smell mildew or mustiness
- You haven’t had a crawlspace inspection in years
If any of these sound familiar, don’t wait. The sooner you inspect, the more options you have.
Final Thought: What Would You Do If You Knew a Problem Was Coming?
Most people don’t think about their crawlspace or foundation until it’s too late.
But you’re not “most people.” You’re here now, reading this, because something in your gut told you it was time to find out what’s really happening beneath your home.
So here’s the real question: What’s the cost of doing nothing?
Not just in money, but in stress.
In health.
In home value.
In peace of mind.
Our free home inspection checklist is your no-risk, no-pressure way to get answers. It’s fast. It’s easy. It costs you nothing. And it could be the one step that prevents a much bigger problem from taking root.
Contact us today to schedule your free inspection.
Because if something is starting to go wrong under your home… wouldn’t you rather find out now, instead of later?







